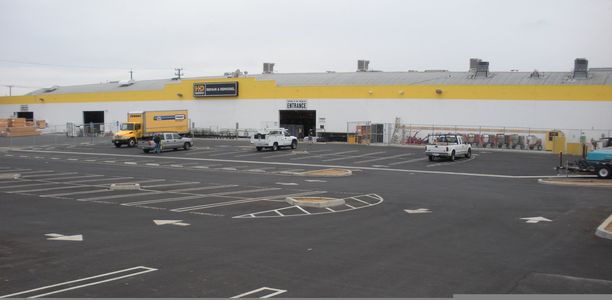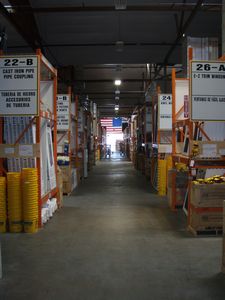Industrial Facility Construction Projects
HD Supply, Repair and Remodel
Project: HD Supply Repair and Remodel
Location: San Fernando, CA
Type: Design/Build, Renovation, Site Development
Negotiated as a Design/Build Contract, we worked closely with a Remote Client to renovate this 130,000 sq. ft. warehouse. Originally intended to be LEED-certified, the design contract was made with Rick Leslie AIA. Construction included: demolishing exterior loading docks, demolishing an exterior two story office building, complete new installation of HVAC system, fire suppression system, electrical system, new interior offices and restrooms, extensive structural steel reinforcement, thermal insulation, and parking development.
Essentially, the only original portion of this building that remains is the concrete for the exterior walls and the wood roof structure. This building includes a complete indoor lumber yard. We are currently working with our very satisfied clients on other store locations as well.
Ameriquip Commercial Center
Project: Ameriquip Building
Location: La Verne, CA
Type: Design/Build, New Construction , Tilt-Up Manufacturing Warehouse
Tilt-up construction of a new 55,000 sq. ft. warehouse. This Design/Build project was intended to be a high-end industrial warehouse for large scale manufacturing. The building contained finishes such as two story interior offices complete with elevators, in-ground exterior fountains, lush landscaping, and more.
Licha Construction began the process with complete site development. After completing the tilt up process, furnishing of the warehouse could begin. We installed two 40' gantry cranes, 12 wall mounted jib cranes, an indoor truck loading dock, two exterior loading docks, a rigid foam thermal roof, and several employee wash/locker/restroom areas. Our client was exceptionally satisfied with our design/build process from start to finish and agreed that a similar project would soon follow.
Ventura County Fire Protection District
Client: Ventura County Fire Protection District
Location: Oxnard, CA
Type: Works Project
Support Services Center, Phase II. New 12,000 sq. ft. warehouse, new test pit for fire engine pumps, an aboveground diesel fueling station, new rear driveway and gate, new exterior lighting, site utility upgrades, two new vehicle drive through bays landscape, and hardscape improvements. The architectural firm is Lauterbach & Associates of Oxnard CA, and Randal Sedwick is the on-site superintendent.




